Monterey Pines - Apartment Living in Fresno, CA
About
Welcome to Monterey Pines
445 W Bullard Ave Fresno, CA 93704Office Hours
Monday and Tuesday: 9:00 AM to 6:00 PM. Wednesday: Closed. Thursday and Friday: 9:00 AM to 6:00 PM. Saturday: 10:00 AM to 2:00 PM. Sunday: Closed.
Ideally situated in the heart of Fresno, California, Monterey Pines offers an ideal place to call home. Our perfect location, set against a harmonious blend of beautiful and mature landscaping, is proximate to essential shopping, accredited schools, hospitals, highways, and medical facilities. Planning exciting weekends becomes an adventurous breeze with parks such as Wildwood Native Park just a stone’s throw away. We make it easy to live where you like to work and play.
Our distinctive apartments for rent reflect a passion for simplicity and comfort and present a compelling portrait of gracious living. The well-designed one, two, and three-bedroom floor plans feature fully equipped kitchens with gas ranges and pantries, plush carpeting, spacious walk-in closets, air conditioning, and extra storage. Select homes feature a personal patio. Your pets are welcome at Monterey Pines, as they are family, too.
Residents enjoy some of the best community amenities. Enjoy basking in the sun on our sundeck, plunge into our shimmering swimming pool, or energize yourself at our fitness center. We have well-lit pathways, an on-site laundry facility, assigned and covered parking, and a picnic area with a barbecue. Come and see what living at Monterey Pines apartments in Fresno, CA has to offer!
Floor Plans
1 Bedroom Floor Plan
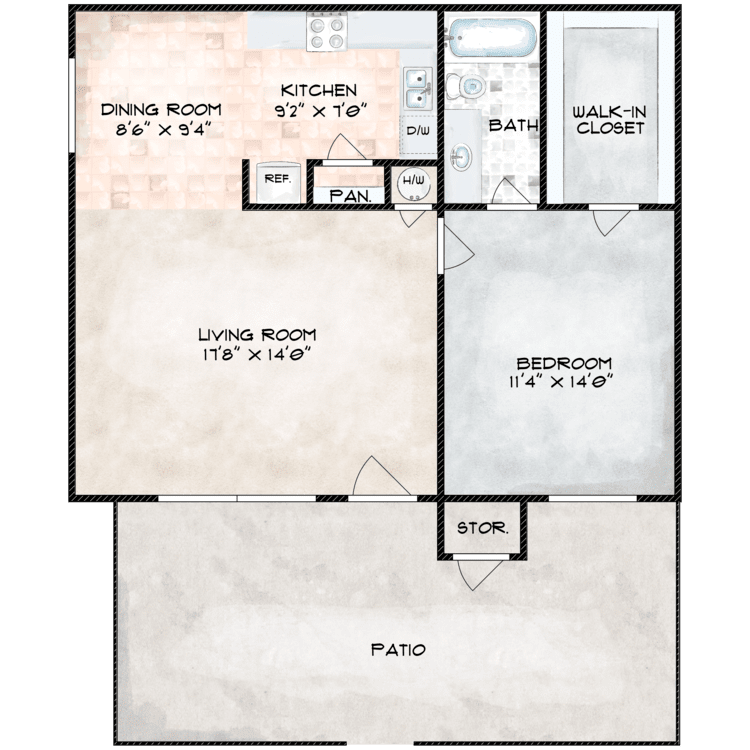
A
Details
- Beds: 1 Bedroom
- Baths: 1
- Square Feet: 732
- Rent: $1425-$1475
- Deposit: $800
Floor Plan Amenities
- Air Conditioning
- Cable Ready
- Carbon Monoxide Detector
- Carpeted Floors
- Ceiling Fans
- Central Air and Heating
- Covered Parking
- Dishwasher
- Extra Storage
- Gas Range
- Pantry
- Patio
- Refrigerator
- Some Paid Utilities
- Spacious Walk-in Closets
- Vertical Blinds
* In Select Apartment Homes
Floor Plan Photos
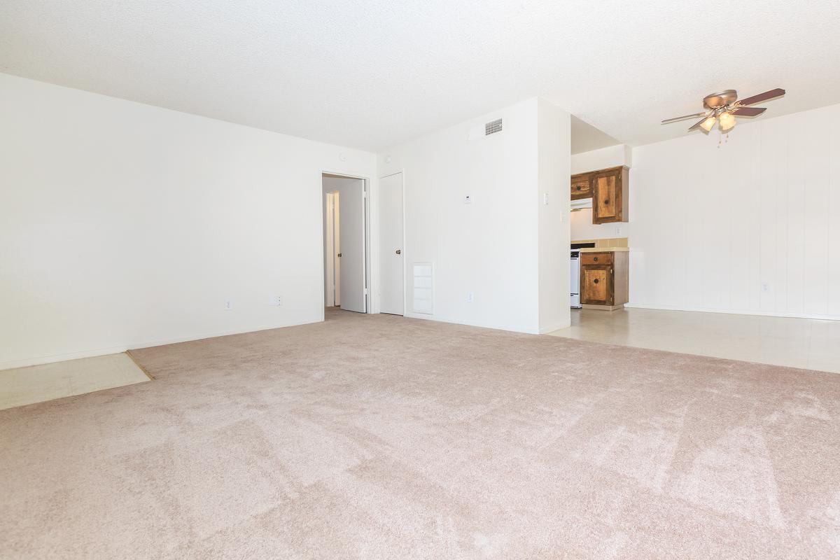
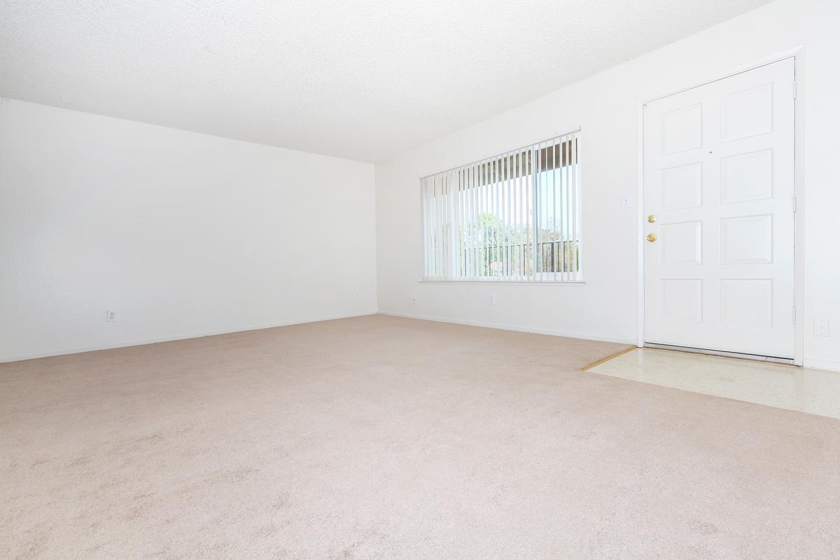
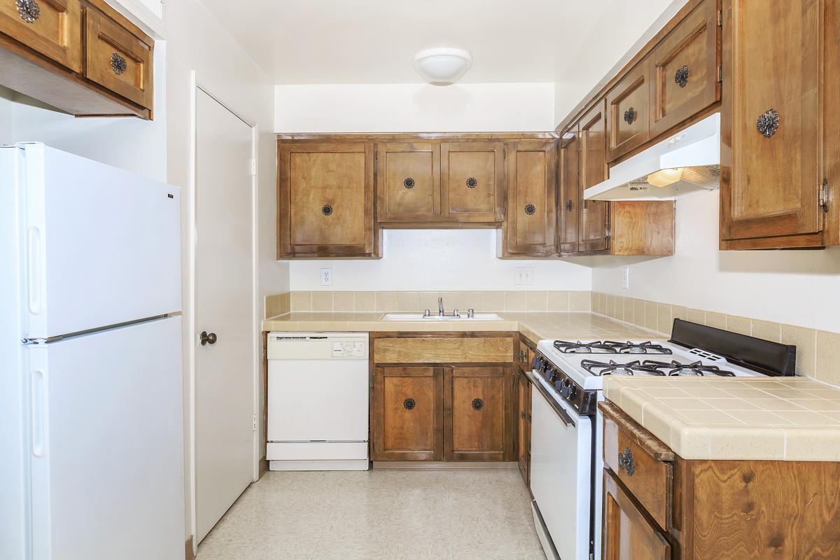
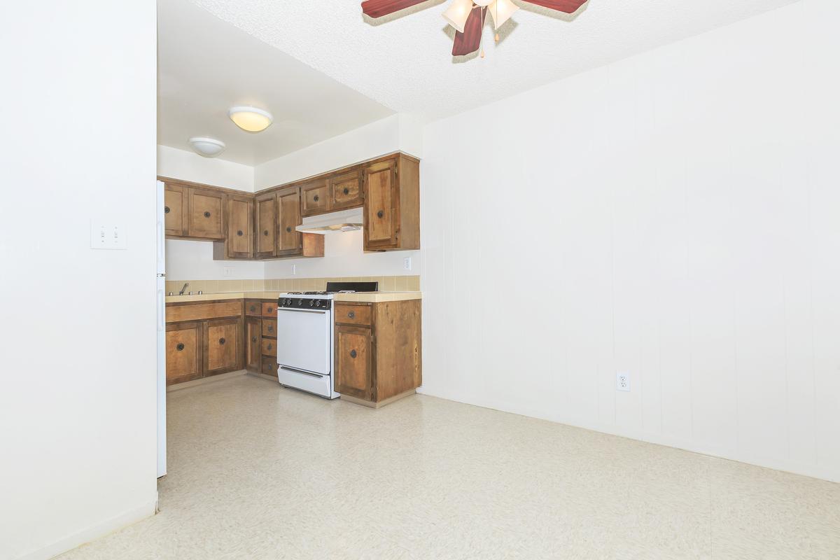
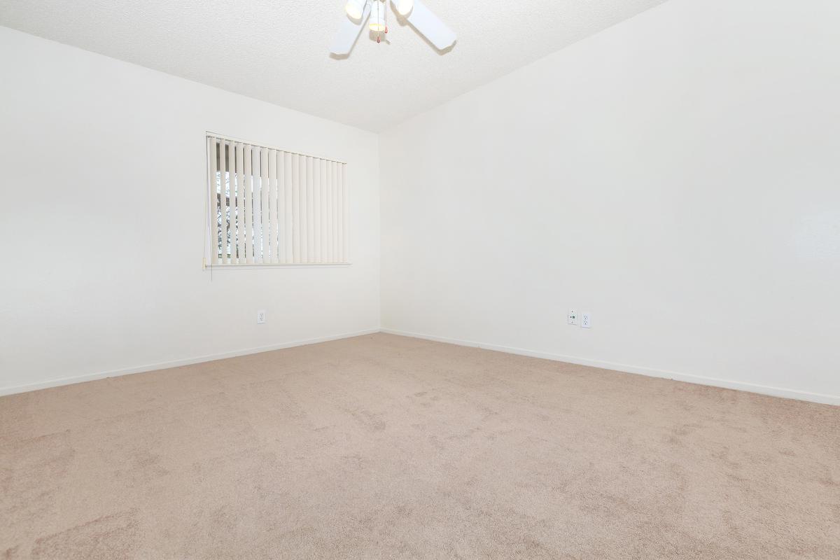
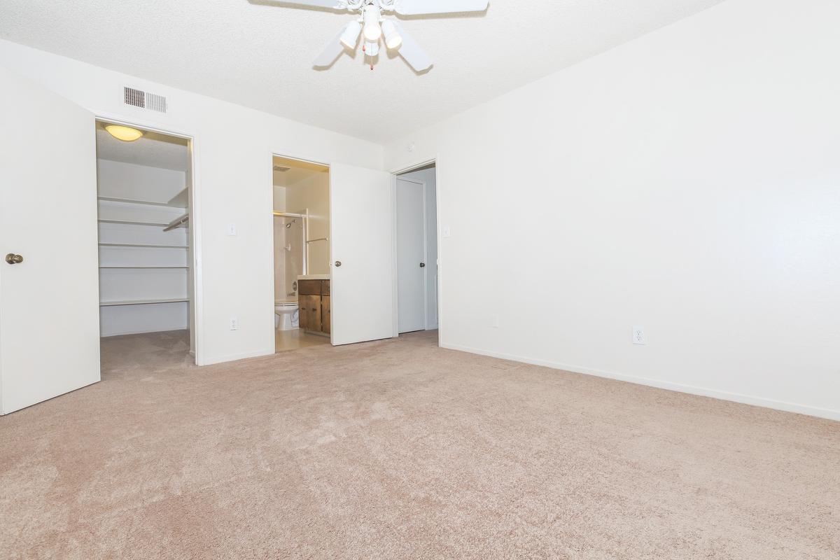
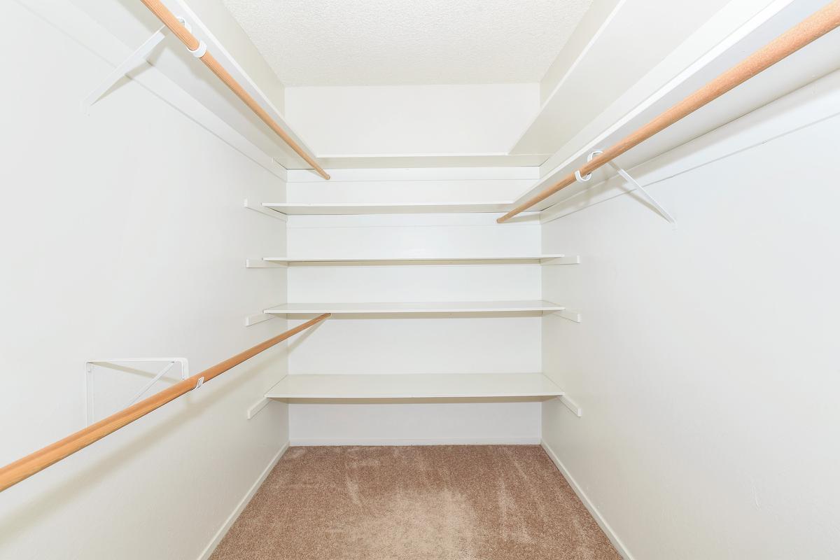
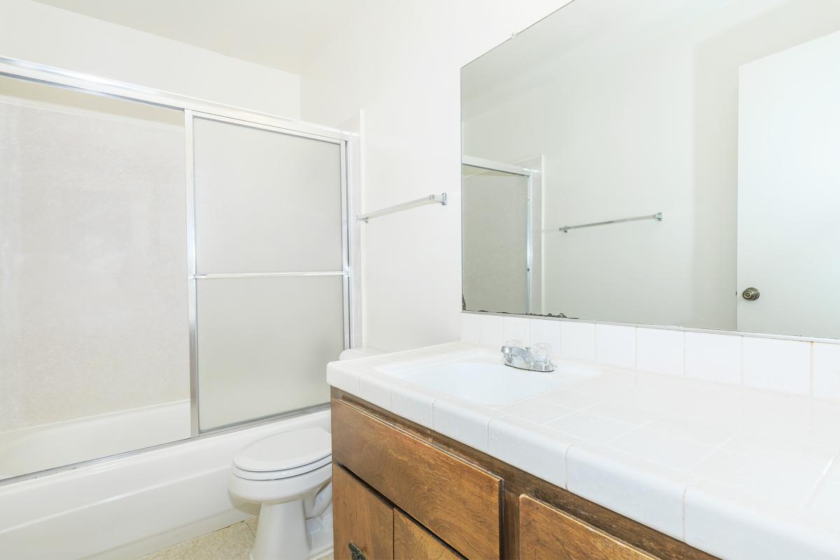
2 Bedroom Floor Plan
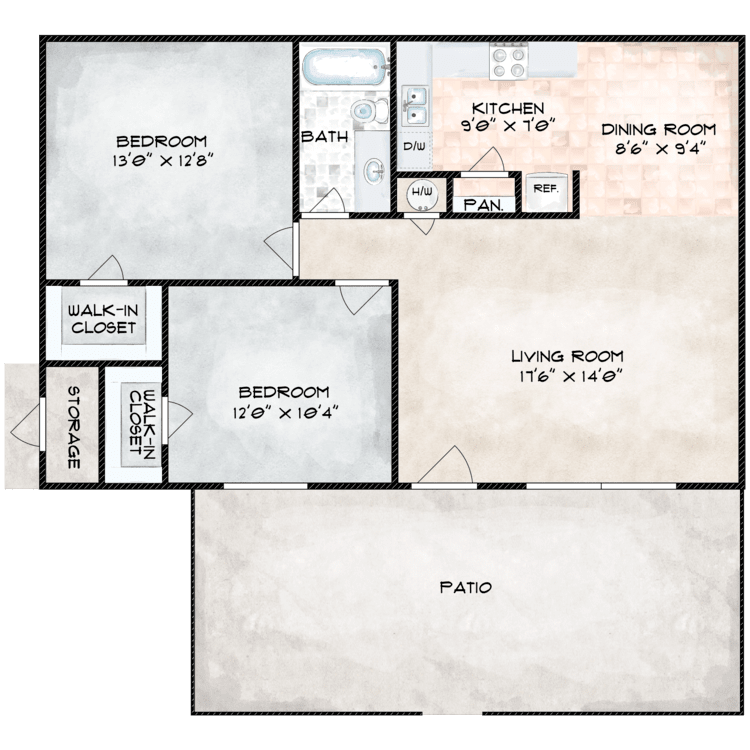
B1
Details
- Beds: 2 Bedrooms
- Baths: 1
- Square Feet: 897
- Rent: $1495-$1525
- Deposit: $800
Floor Plan Amenities
- Air Conditioning
- Cable Ready
- Carbon Monoxide Detector
- Carpeted Floors
- Ceiling Fans
- Central Air and Heating
- Covered Parking
- Dishwasher
- Extra Storage
- Gas Range
- Pantry
- Patio
- Refrigerator
- Some Paid Utilities
- Spacious Walk-in Closets
- Vertical Blinds
* In Select Apartment Homes
Floor Plan Photos
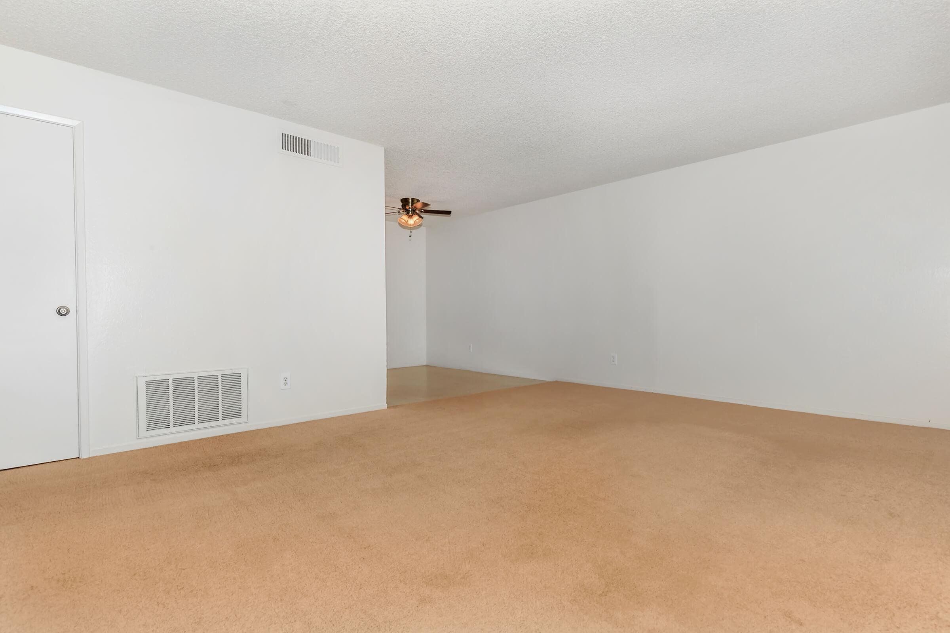
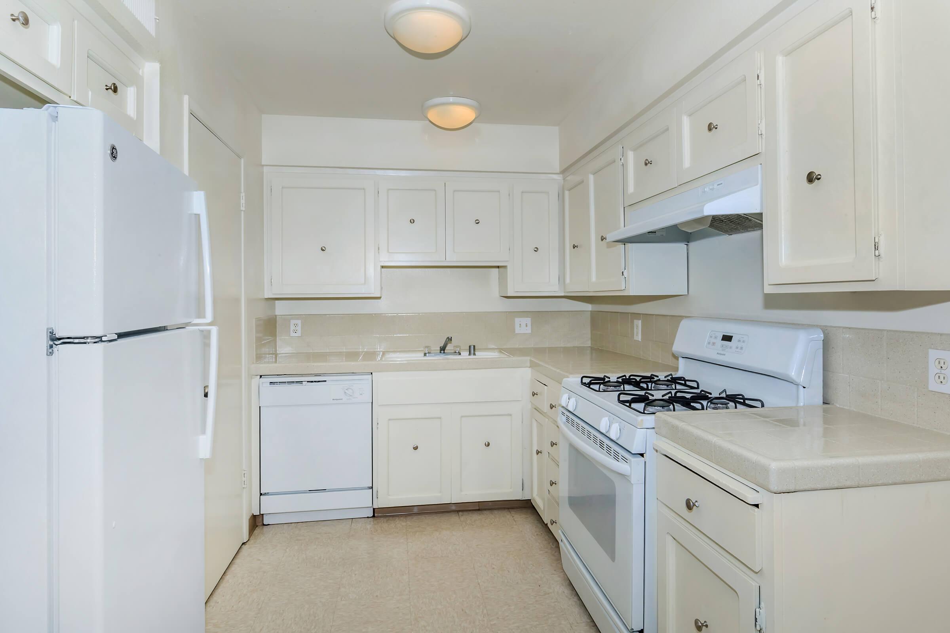
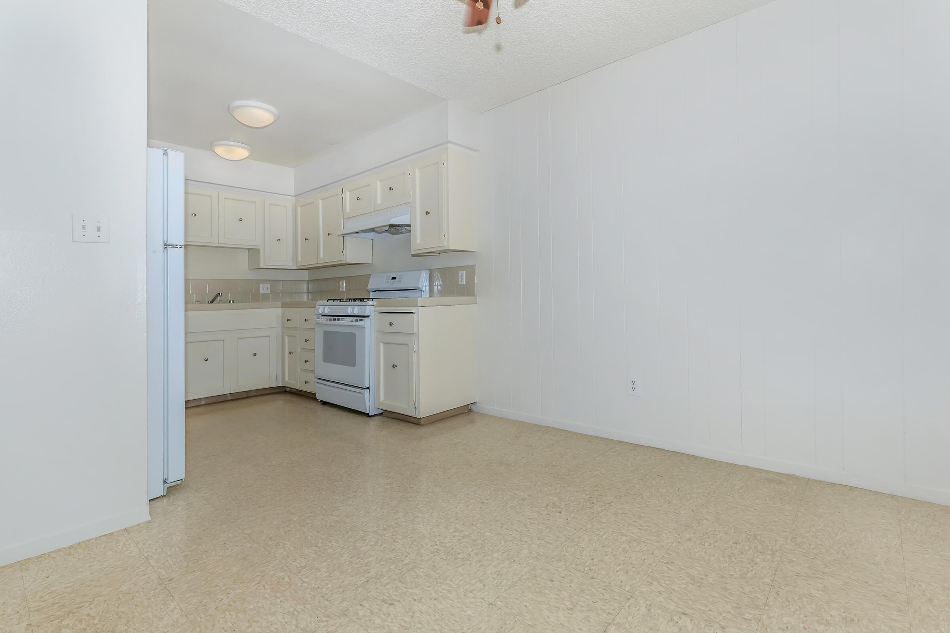
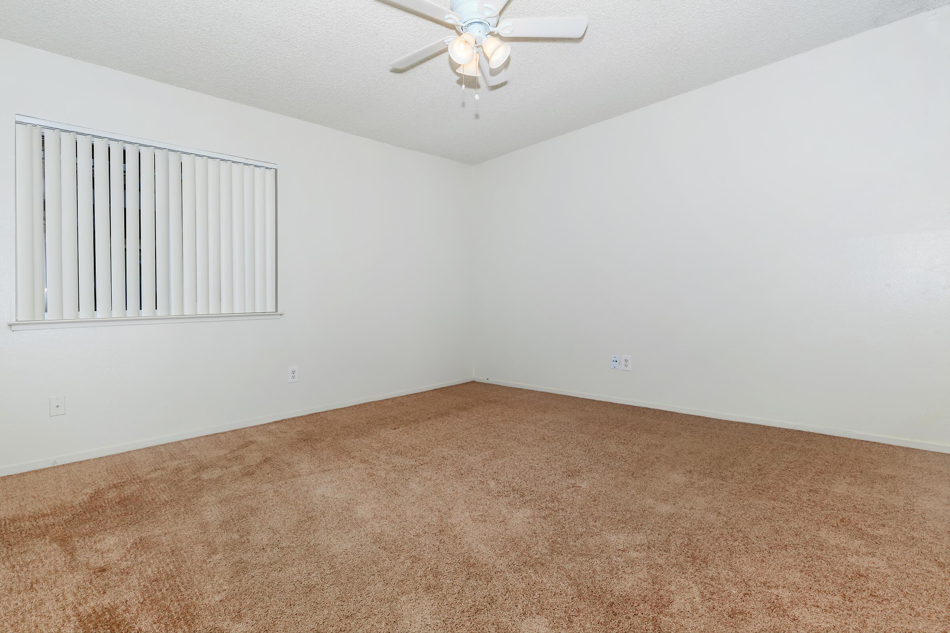
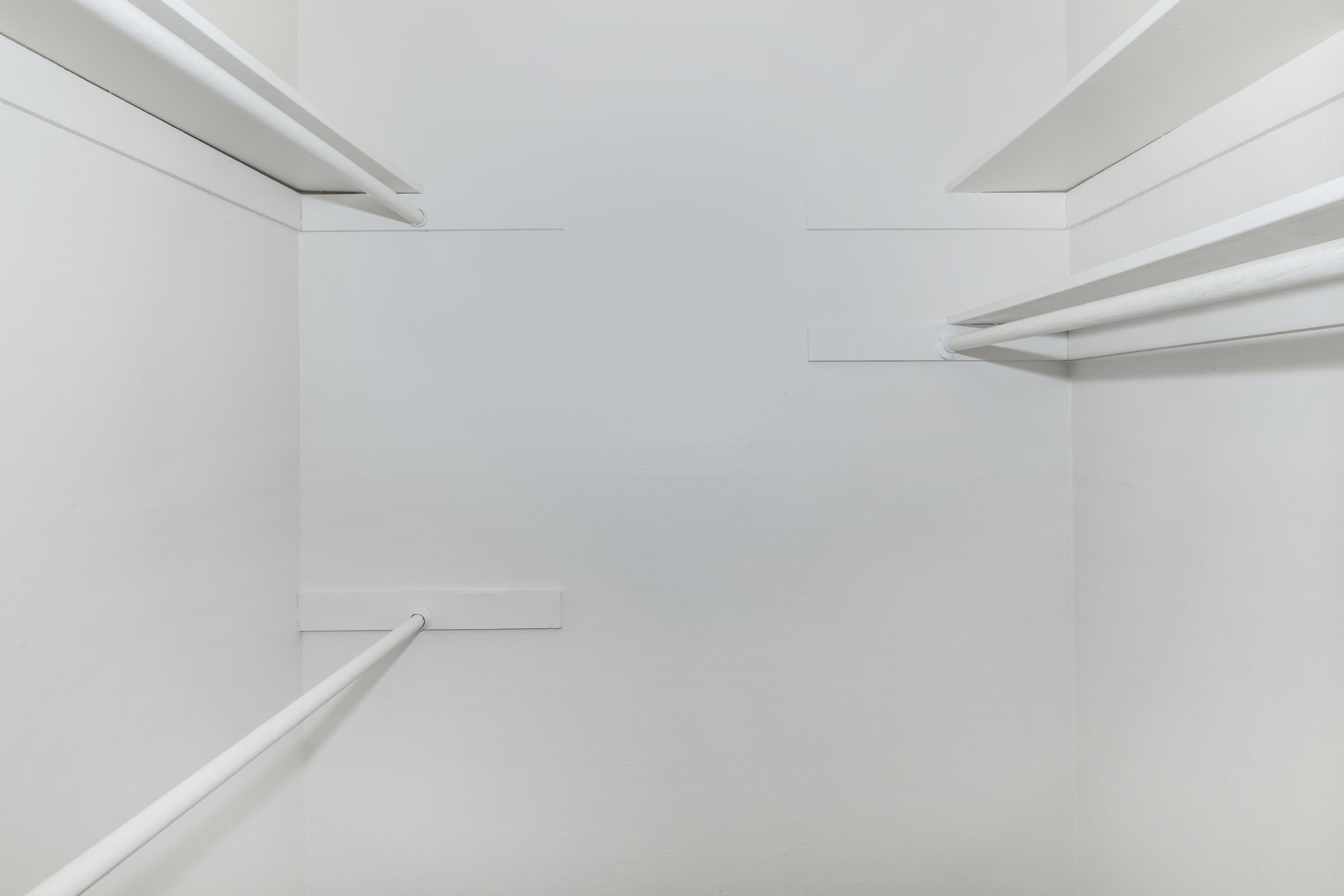
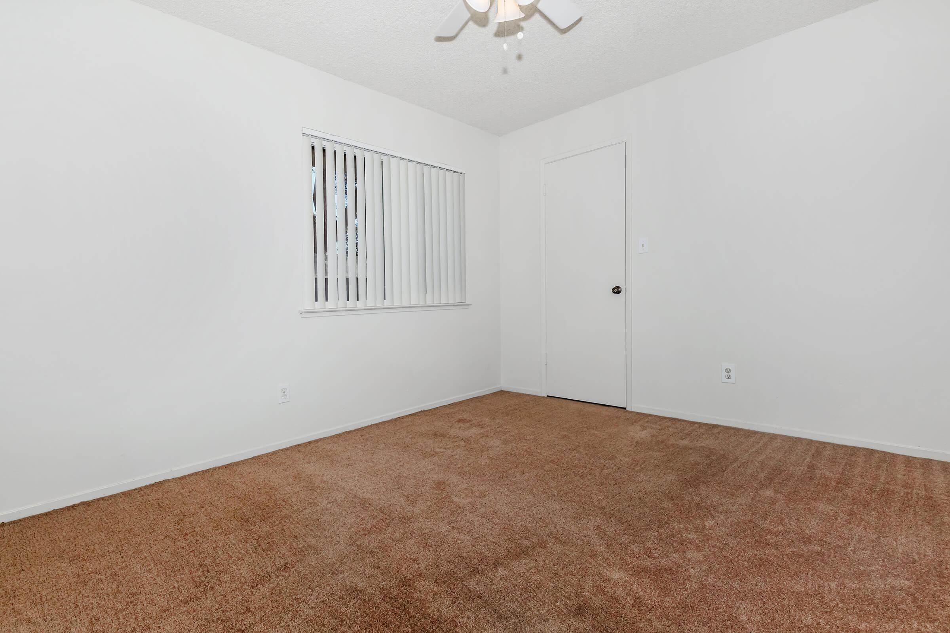
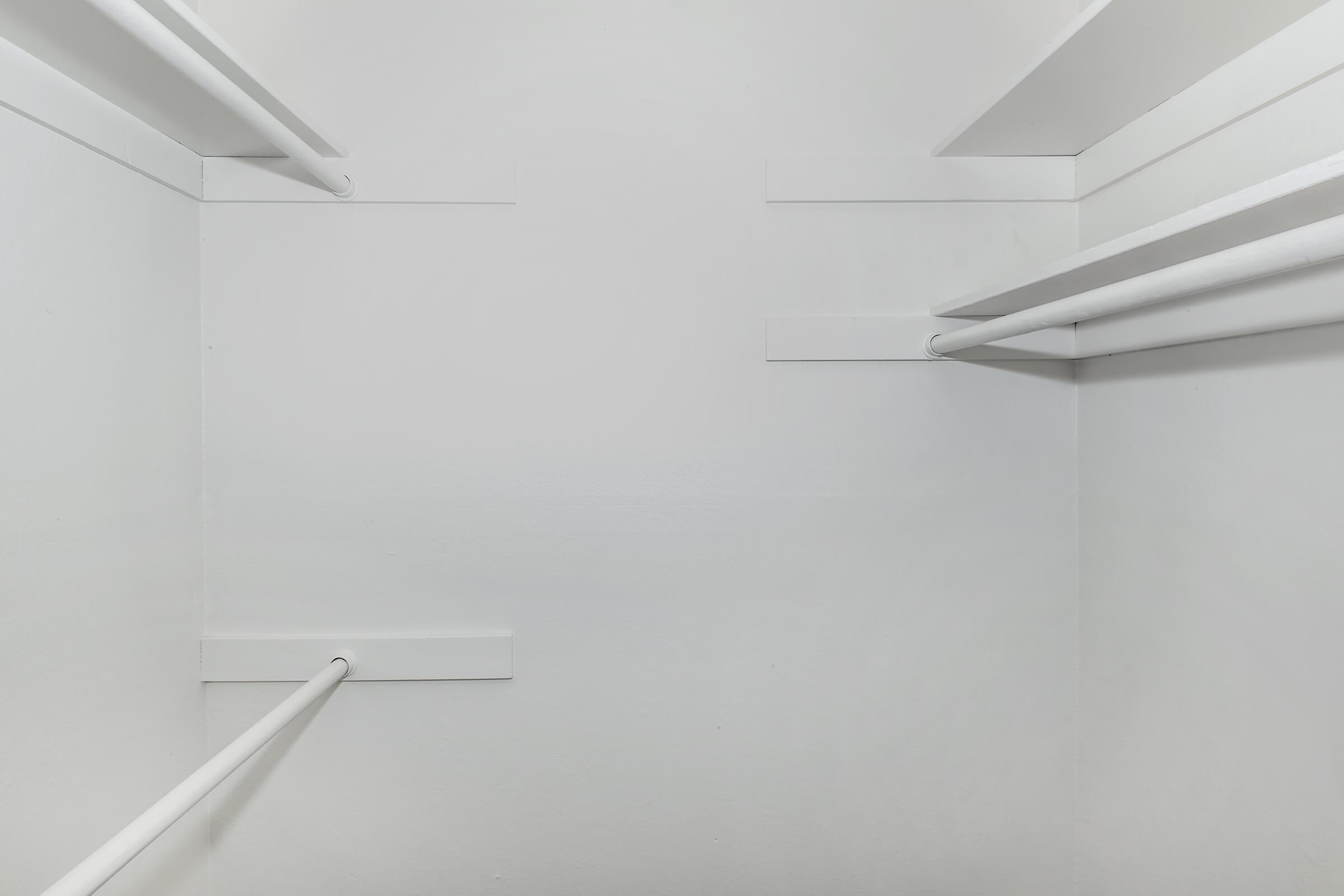
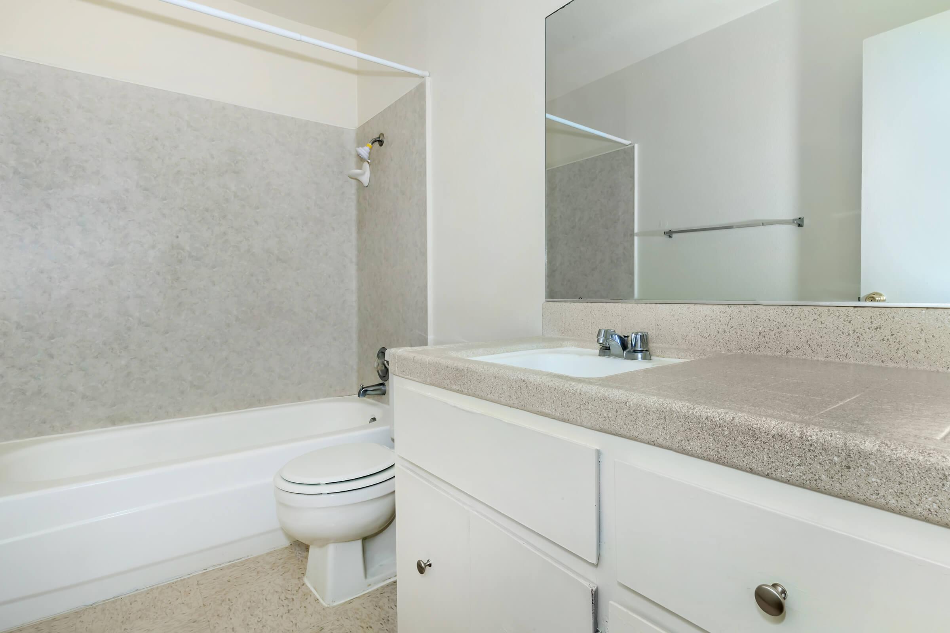
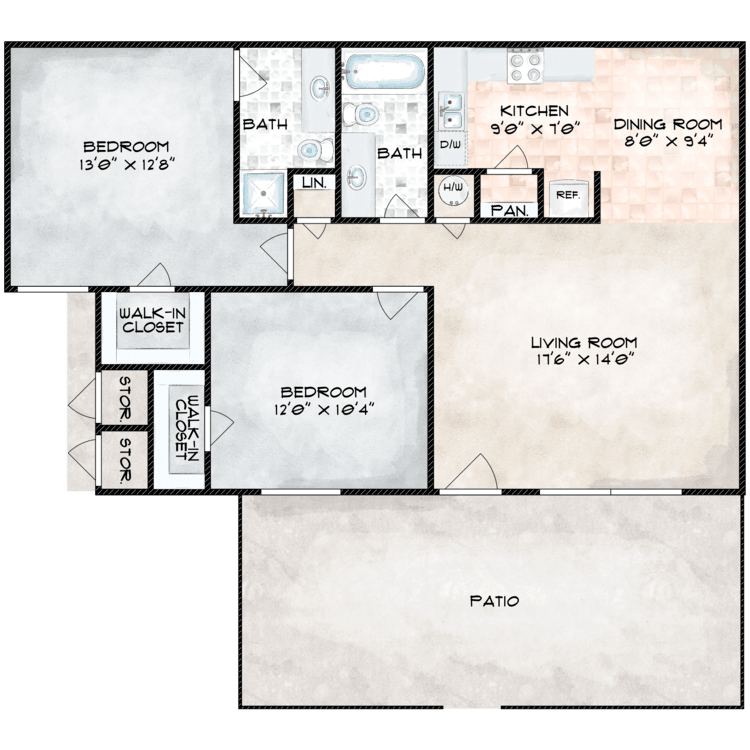
B2
Details
- Beds: 2 Bedrooms
- Baths: 2
- Square Feet: 969
- Rent: $1550-$1625
- Deposit: $800
Floor Plan Amenities
- Air Conditioning
- Cable Ready
- Carbon Monoxide Detector
- Carpeted Floors
- Ceiling Fans
- Central Air and Heating
- Covered Parking
- Dishwasher
- Extra Storage
- Gas Range
- Pantry
- Patio
- Refrigerator
- Some Paid Utilities
- Spacious Walk-in Closets
- Vertical Blinds
* In Select Apartment Homes
Floor Plan Photos
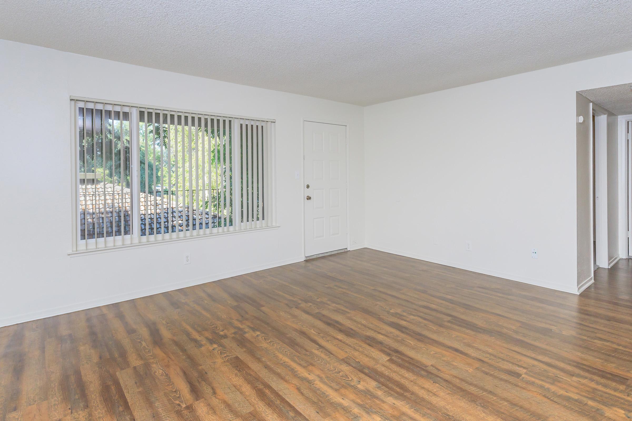
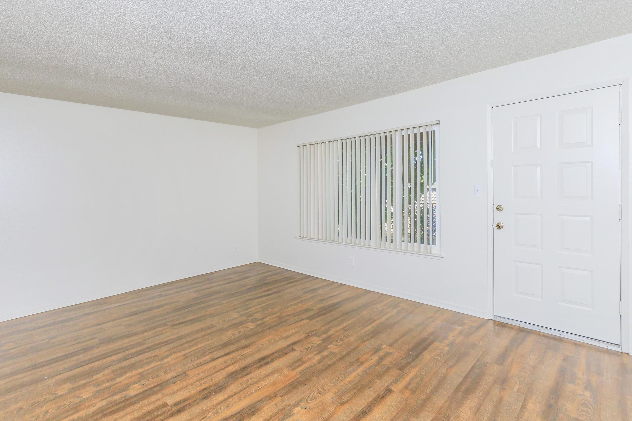
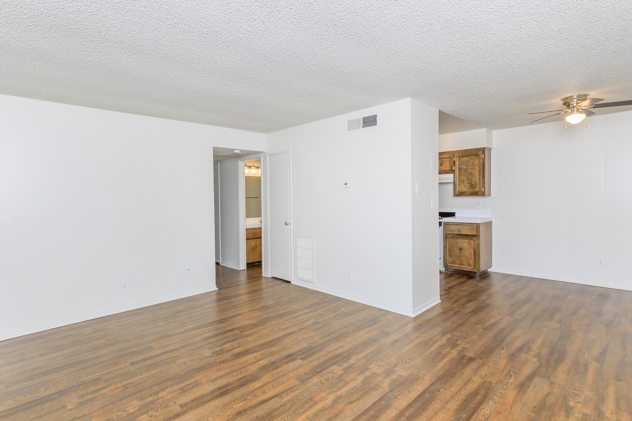
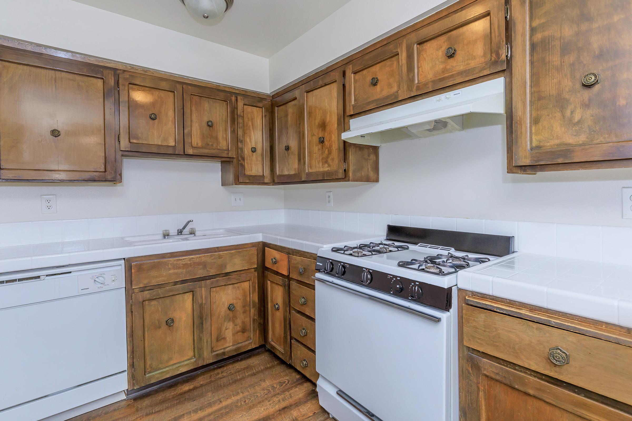
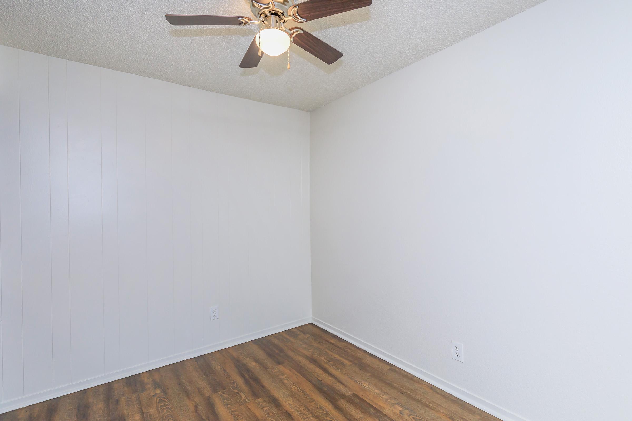
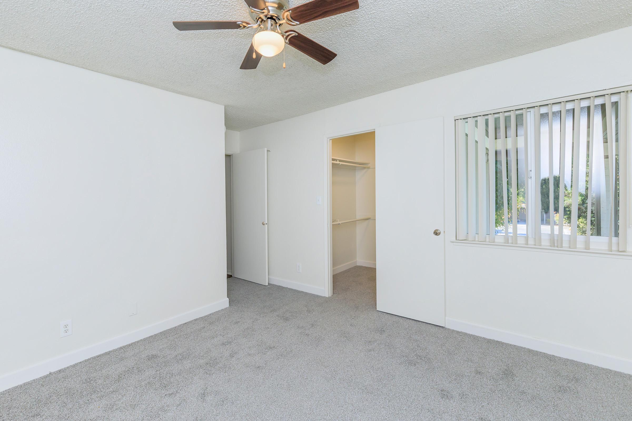
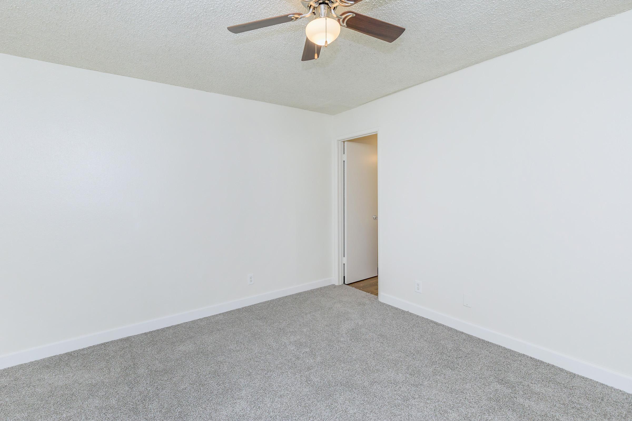
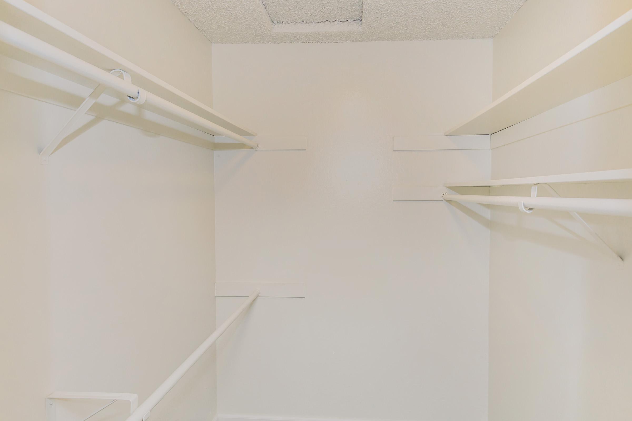
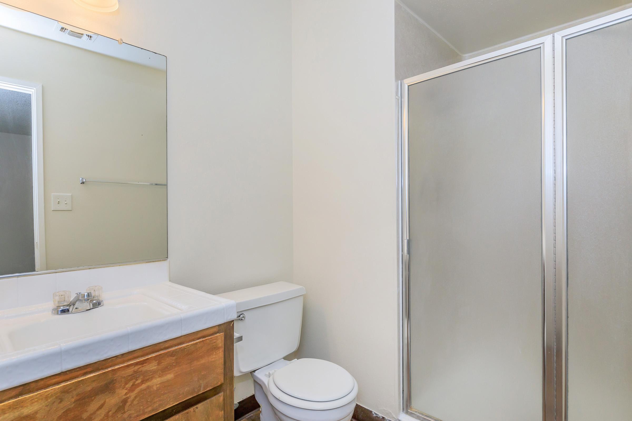
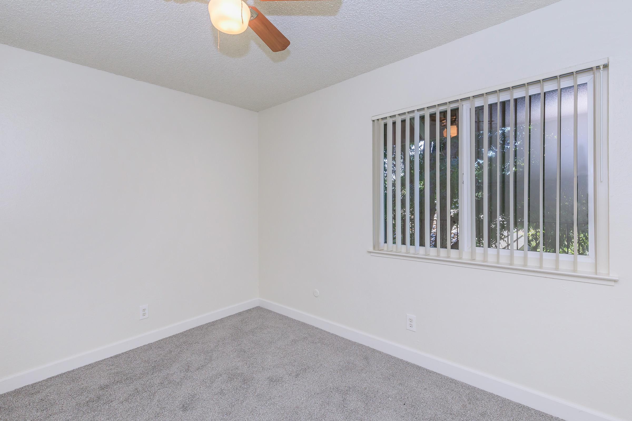
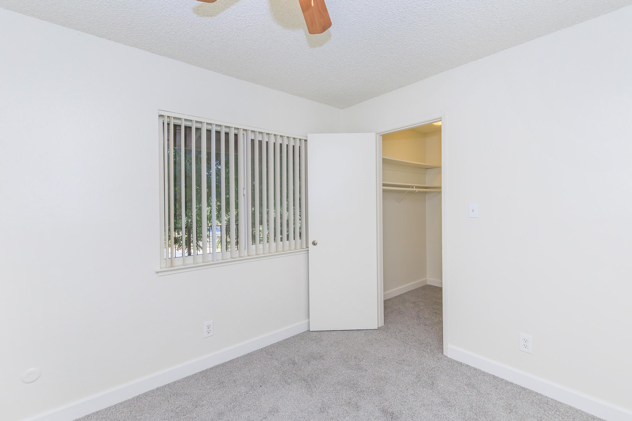
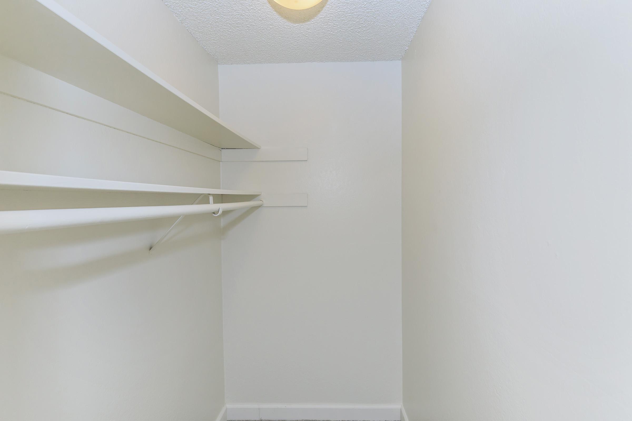
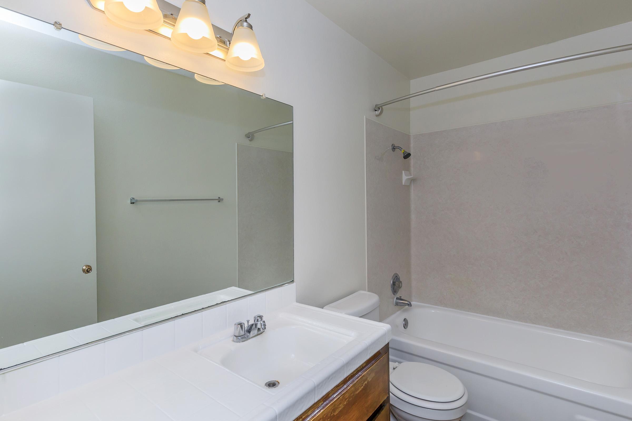
3 Bedroom Floor Plan
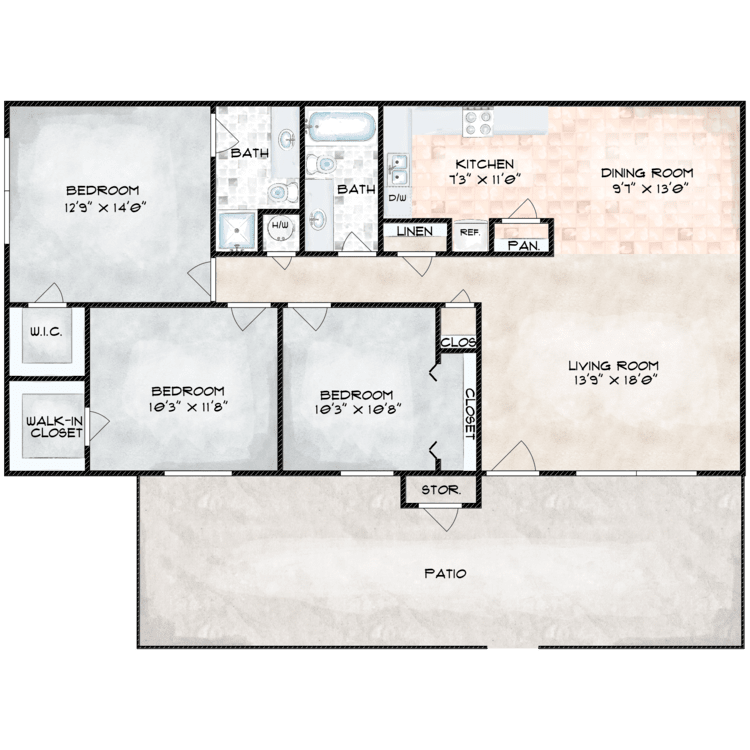
C
Details
- Beds: 3 Bedrooms
- Baths: 2
- Square Feet: 1215
- Rent: $1675-$1775 On approved credit.
- Deposit: $900
Floor Plan Amenities
- Air Conditioning
- Cable Ready
- Carbon Monoxide Detector
- Carpeted Floors
- Ceiling Fans
- Central Air and Heating
- Covered Parking
- Dishwasher
- Extra Storage
- Gas Range
- Pantry
- Patio
- Refrigerator
- Some Paid Utilities
- Spacious Walk-in Closets
- Vertical Blinds
* In Select Apartment Homes
Floor Plan Photos










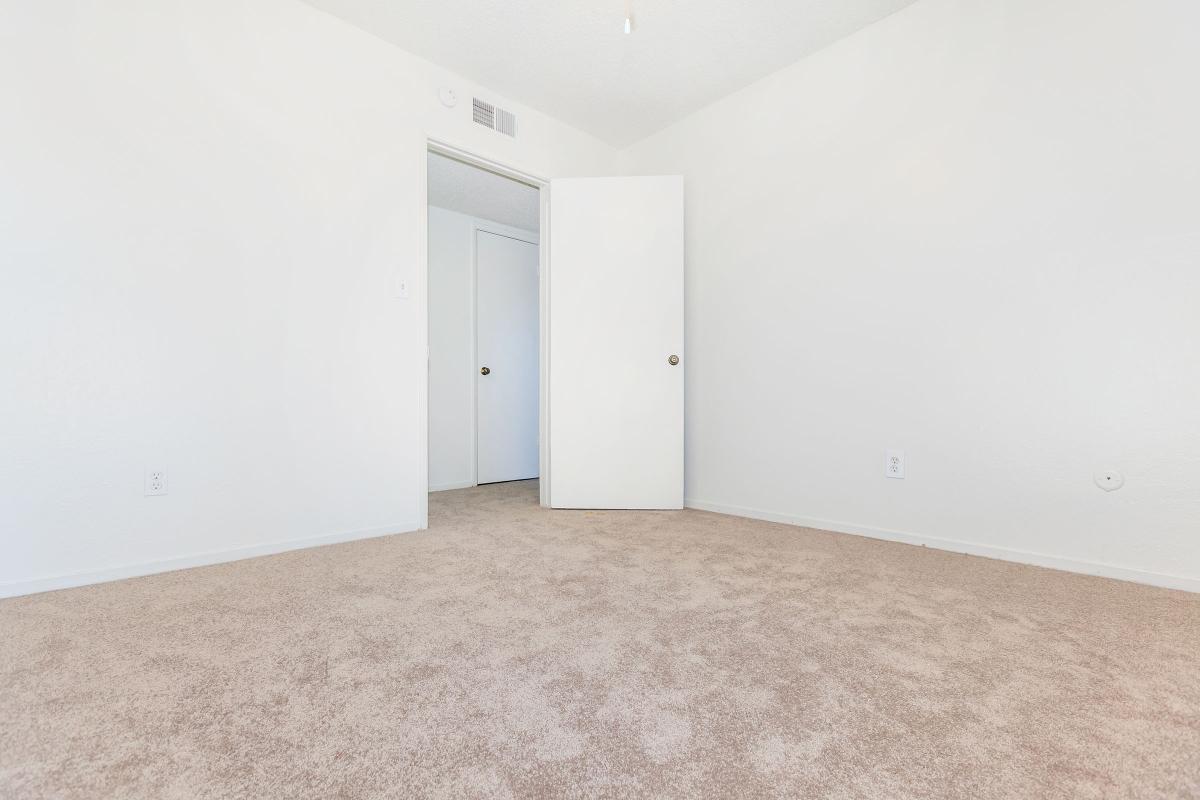

Show Unit Location
Select a floor plan or bedroom count to view those units on the overhead view on the site map. If you need assistance finding a unit in a specific location please call us at 559-439-8231 TTY: 711.

Amenities
Explore what your community has to offer
Community Amenities
- Assigned Parking
- Beautiful Landscaping
- Copy and Fax Services
- Covered Parking
- Easy Access to Freeways and Shopping
- Fitness Center
- Guest Parking
- Laundry Facility
- Picnic Area with Barbecue
- Shimmering Swimming Pools
- Well-lit Grounds
Apartment Features
- Air Conditioning
- Cable Ready
- Carbon Monoxide Detector
- Carpeted Floors
- Ceiling Fans
- Central Air and Heating
- Dishwasher
- Exterior Storage
- Extra Storage
- Gas Range
- High-speed Internet Access
- Large Fenced Patio
- Pantry
- Patio
- Refrigerator
- Some Paid Utilities
- Spacious Walk-in Closets
- Vertical Blinds
Pet Policy
Pets Are Upon Welcome Approval. Limit of 2 pets per home. Maximum adult weight is 20 pounds. Pet deposit of $700 is required.
Photos
Amenities
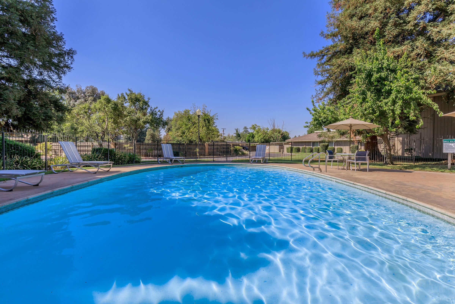
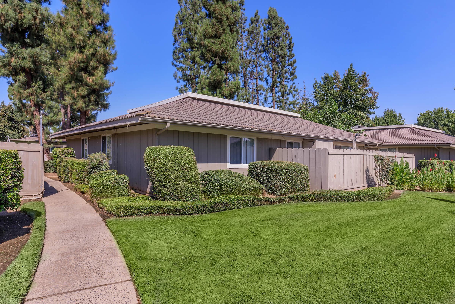
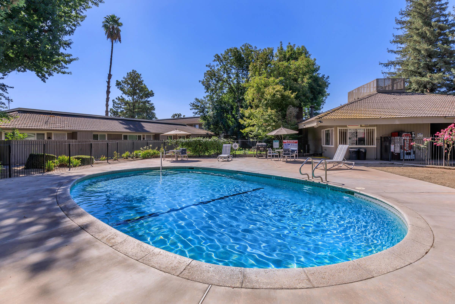
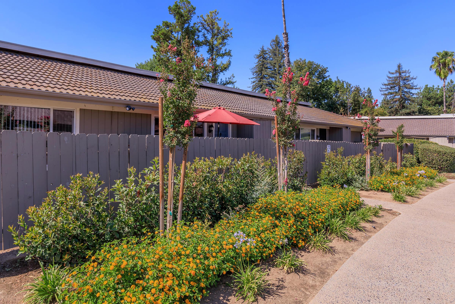
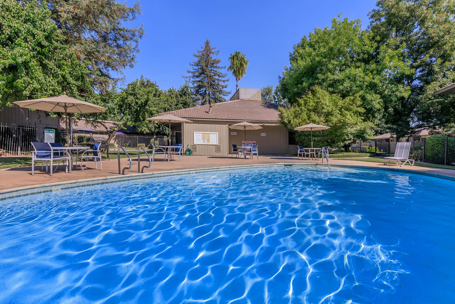
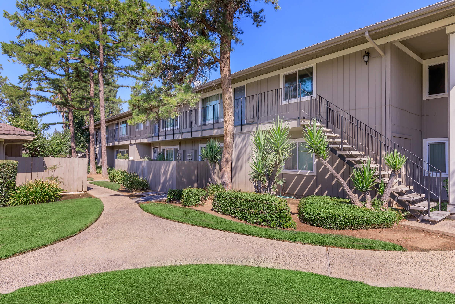
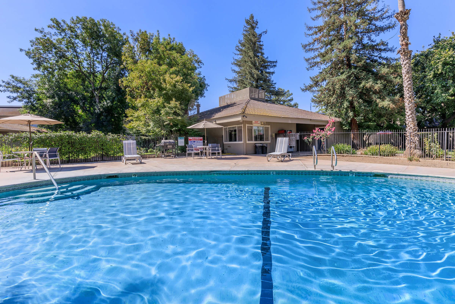
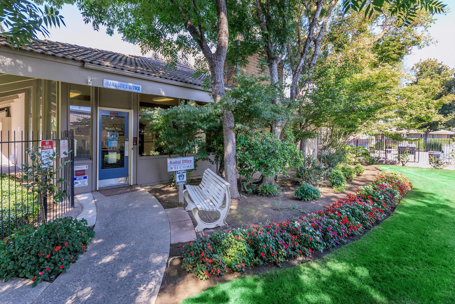
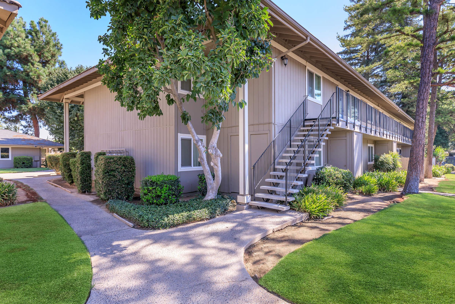
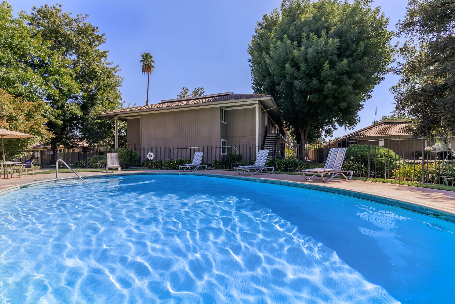
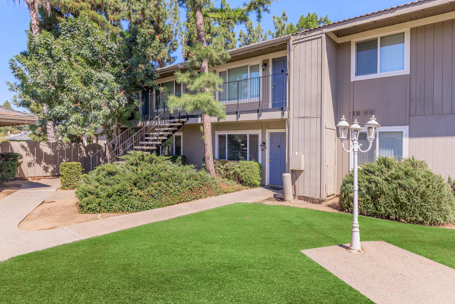
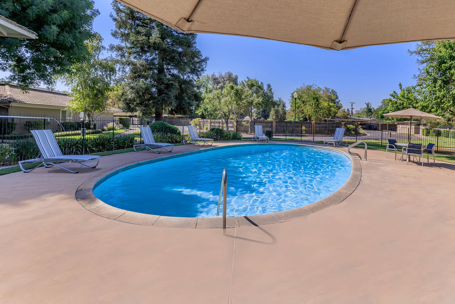
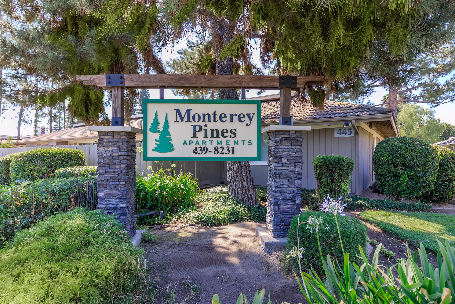
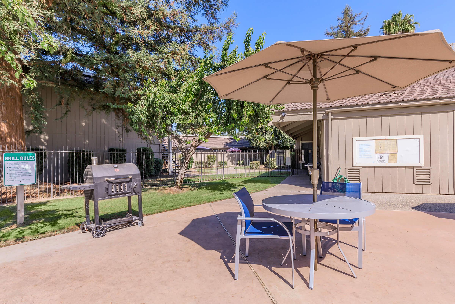
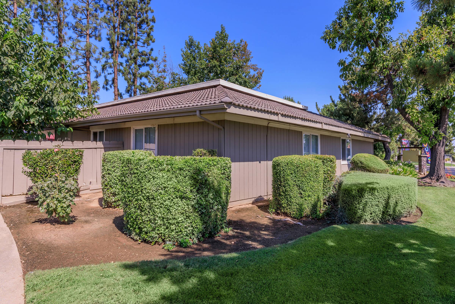
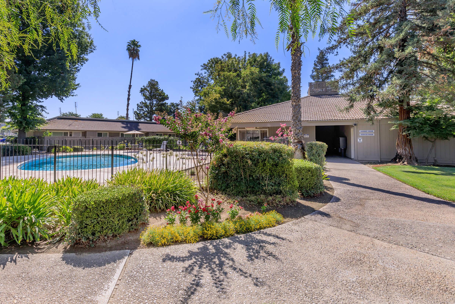
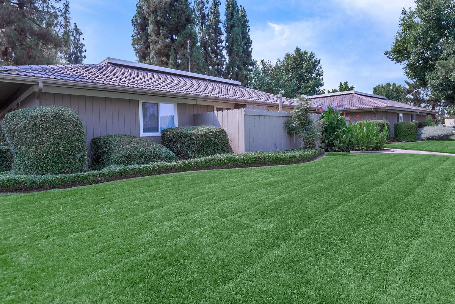
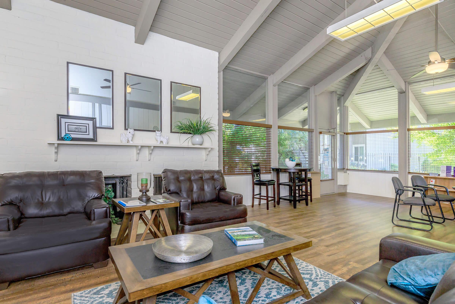
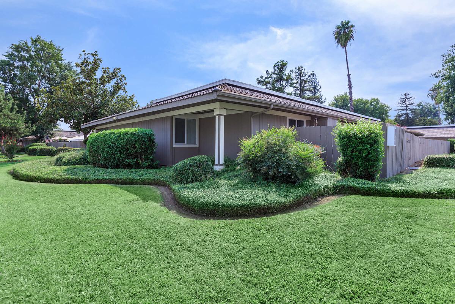
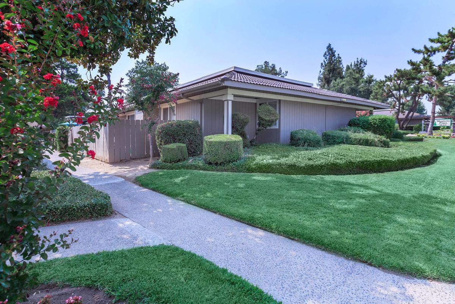
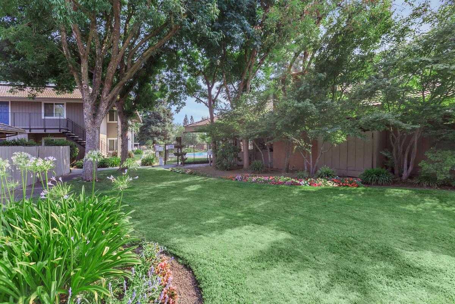
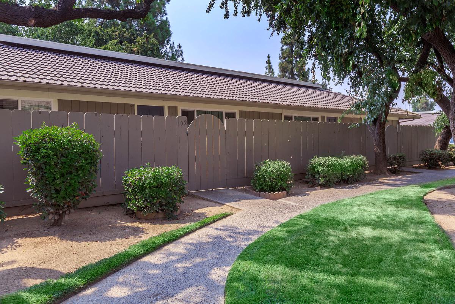
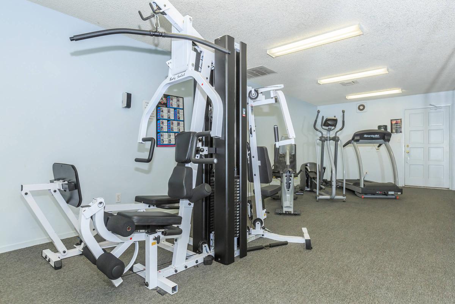
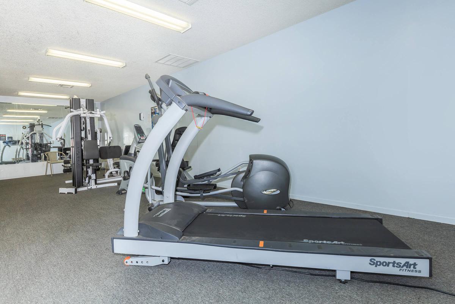
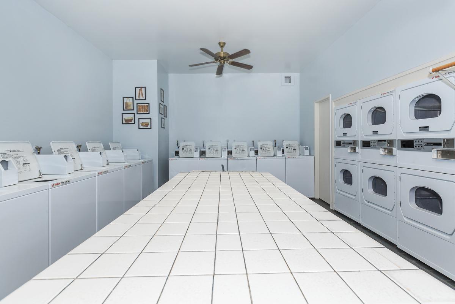
Plan A Upgrade









Plan A








Plan B1








Plan B2













Plan C












Neighborhood
Points of Interest
Monterey Pines
Located 445 W Bullard Ave Fresno, CA 93704Bank
Elementary School
Entertainment
Fitness Center
Grocery Store
High School
Hospital
Middle School
Park
Parks & Recreation
Post Office
Preschool
Restaurant
Shopping
Shopping Center
University
Yoga/Pilates
Contact Us
Come in
and say hi
445 W Bullard Ave
Fresno,
CA
93704
Phone Number:
559-439-8231
TTY: 711
Fax: 559-439-9348
Office Hours
Monday and Tuesday: 9:00 AM to 6:00 PM. Wednesday: Closed. Thursday and Friday: 9:00 AM to 6:00 PM. Saturday: 10:00 AM to 2:00 PM. Sunday: Closed.